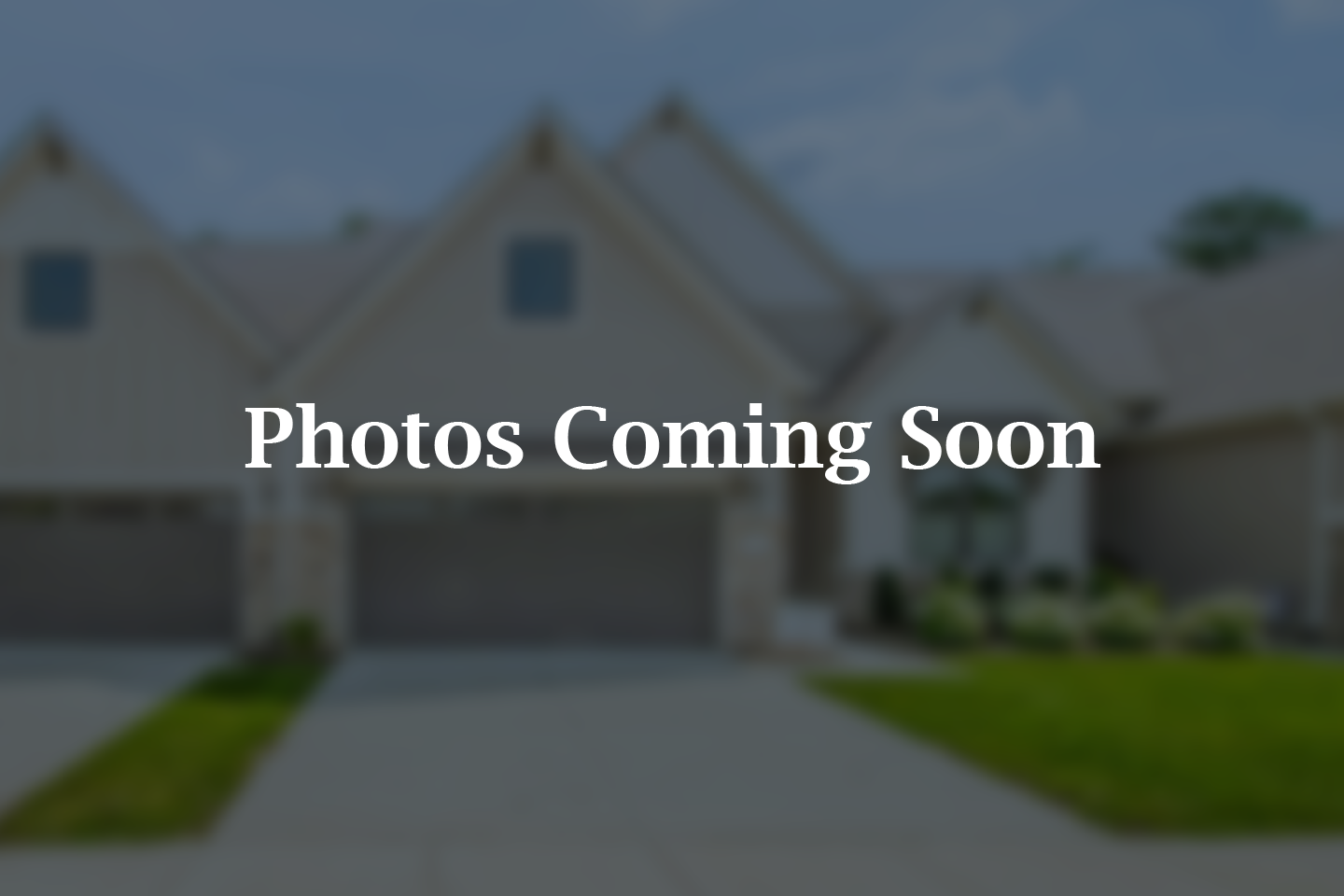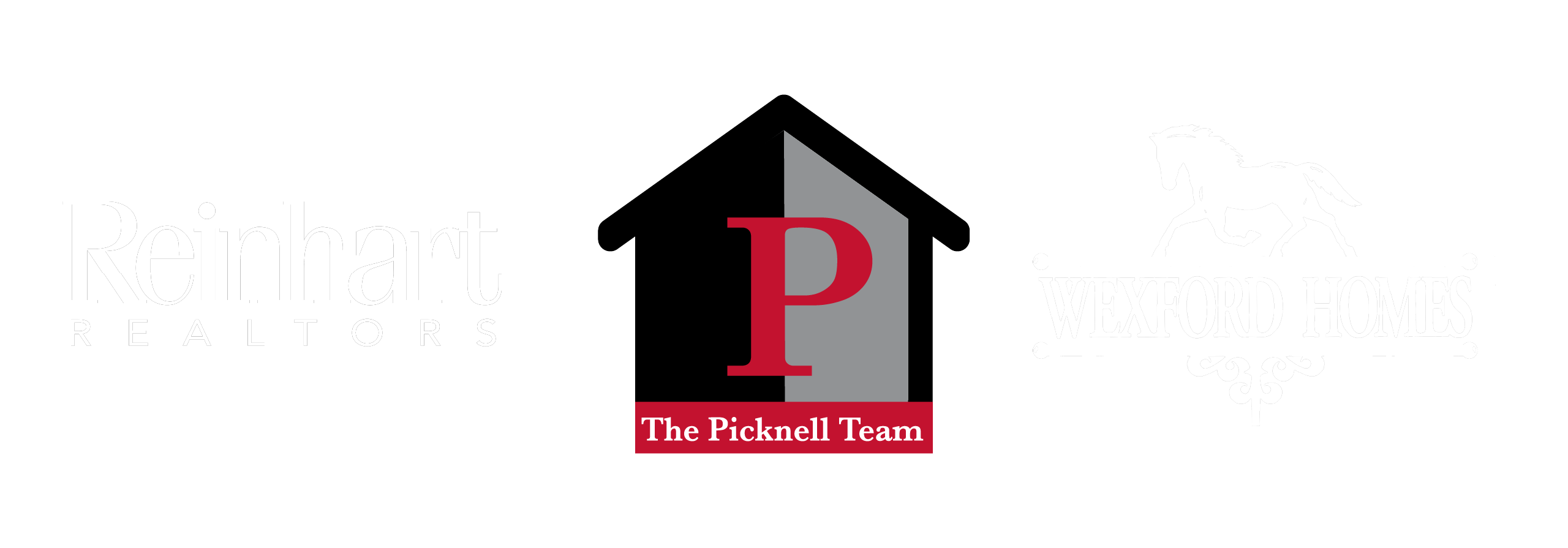Our Cypress-S model with immediate occupancy!
- First Floor Study
- Bright Open Kitchen with Custom White Cabinetry
- Quartz Countertops and Subway Tile Backsplash
- Large Center Island with Shiplap
- Hardwood Flooring Throughout Main Floor
- Primary Bedroom Suite with Vaulted Ceilings
- Primary Suite with Large Tiled Shower and Dual Sinks
- Second Floor Laundry Room
- Two Additional Second Floor Bedrooms
- Partially Finished Lower Level with Rec Room, Kitchenette and Full Bathroom
- Azek Deck steps down to grassy backyard, great for pets.
Our Eyton Model with 6 months to completion!
- Gourmet Kitchen with 42″ Cabinetry
- Granite Countertops with Peninsula
- Great Room with Wall of Windows Overlooking Private Backyard
- Hardwood Flooring throughout Main Level
- First Floor Study and Laundry Room
- Spacious First Floor Bedroom Suite with Vaulted Ceilings
- Custom Walk-In Closets
- Large Loft Overlooking the Great Room
- Large Rec Room in Partially Finished Lower Level
- Screened Azek Deck off of Dining/Great Room
Our Cypress model on a PREMIUM walkout site with time to customize!
- Hardwood Flooring throughout Main Level
- Great Room with Gas Fireplace
- Gourmet Kitchen with 42″ Kraftmaid Cabinetry
- Granite Countertops with Peninsula
- Second Floor Laundry Room
- Second Floor Primary with Vaulted Ceiling
- Large Custom Walk-In Closet
- Primary Suite Bathroom with Freestanding Tub, Tiled Shower and Dual Sinks
- Lower Level Plumbed for Future Bathroom
Our Ancroft B Ranch Model with time to customize!
- Hardwood Flooring throughout Main Level
- Great Room with Vaulted Ceiling and XL560 Electric Fireplace
- Screened Azek Deck with Vaulted Cedar Ceiling
- Gourmet Kitchen with 42″ Kraftmaid Cabinetry, Large Center Island
- Primary Bedroom Suite with Picture Window
- Primary Bathroom with Large Spa-Sized Tiled Shower
- First Floor Laundry Room
- Second Floor Bedroom and Bathroom with Tiled Tub/Shower
- Lower Level with Rec Room, Kitchenette, Full Bed and Bath and XL560 Electric Fireplace
spring 2026 Delivery
7016 Gallery Pointe Dr
Saline, MI 48176
$522,346

Our Cypress S Model featuring the ‘C’ Option with time to customize!
- Second Floor Primary Bedroom Suite
- Second Floor Laundry Room
- Versatile Main Floor Study with French Doors
- LVP flooring throughout the entire house
- 60″ Horizontal Novus33 fireplace
- Contemporary Horizontal Railing
- Private View of a Mature Tree-Line






